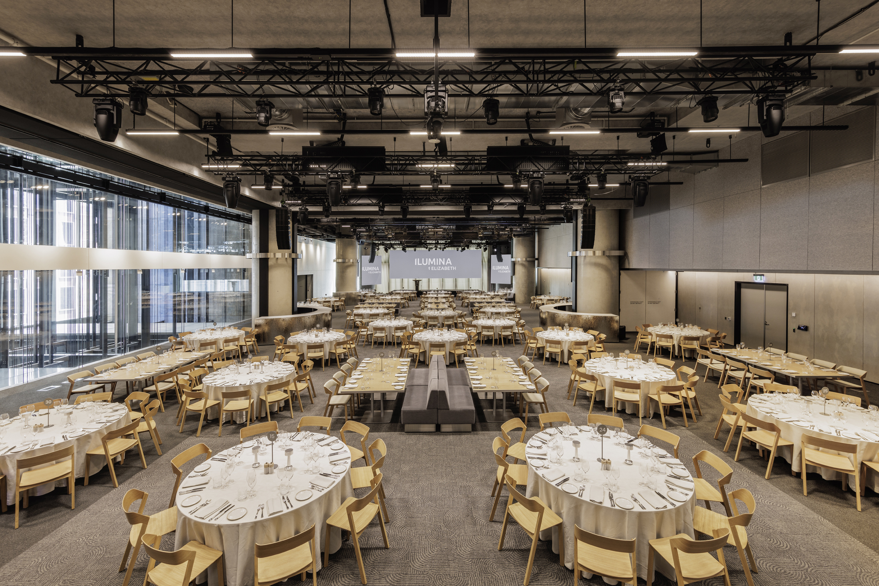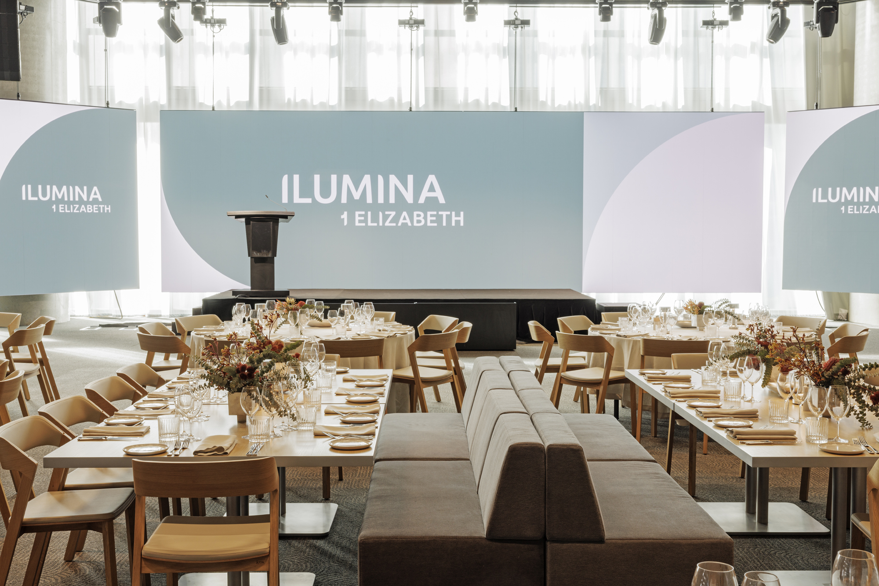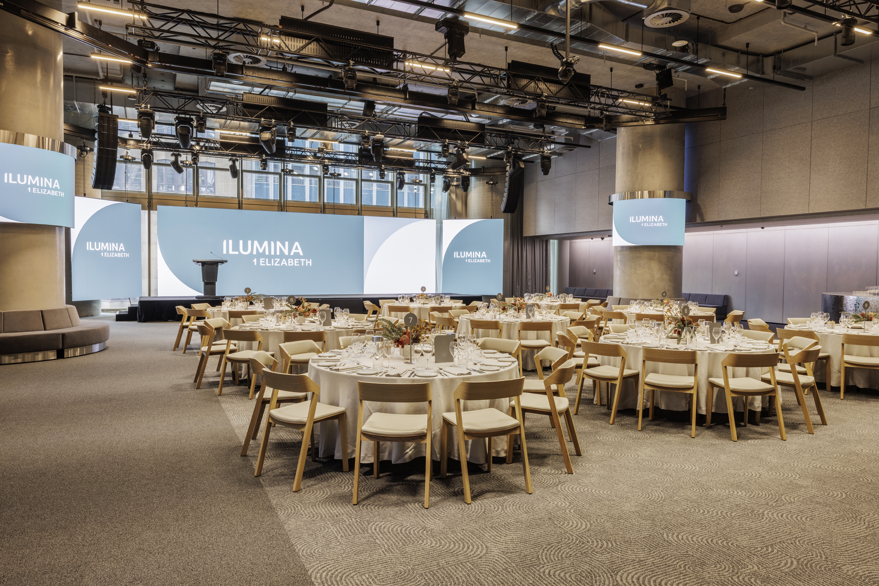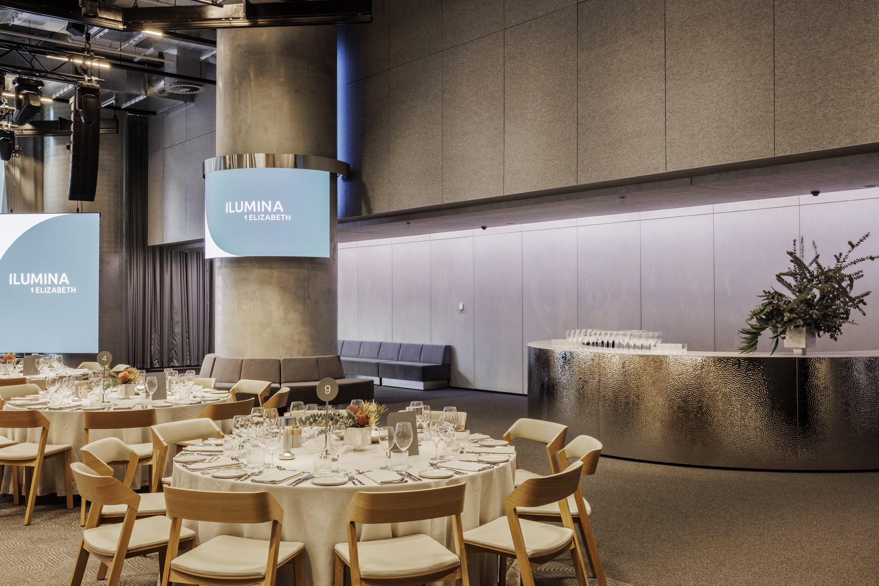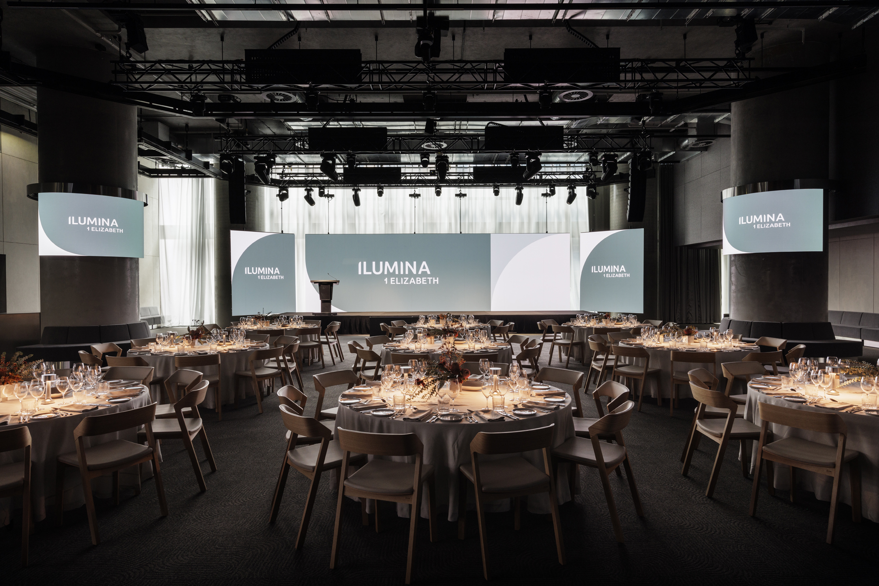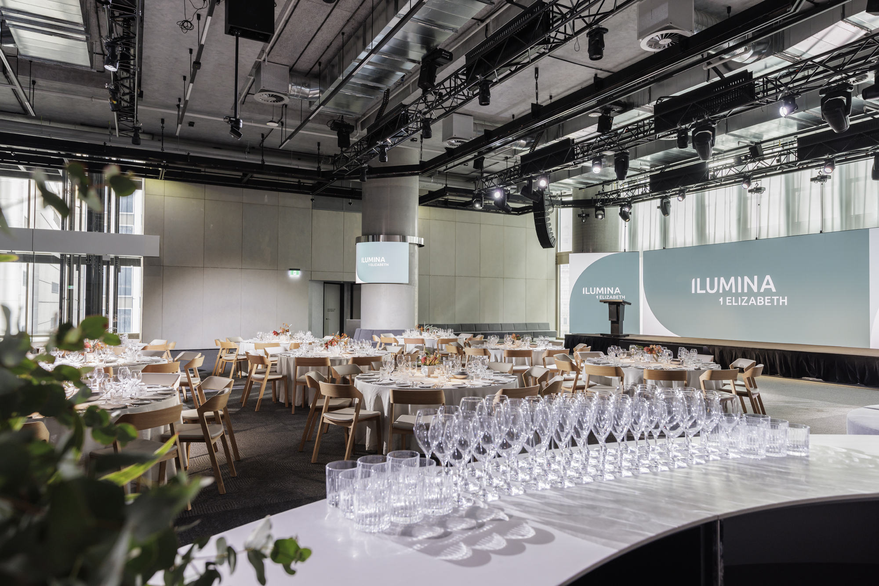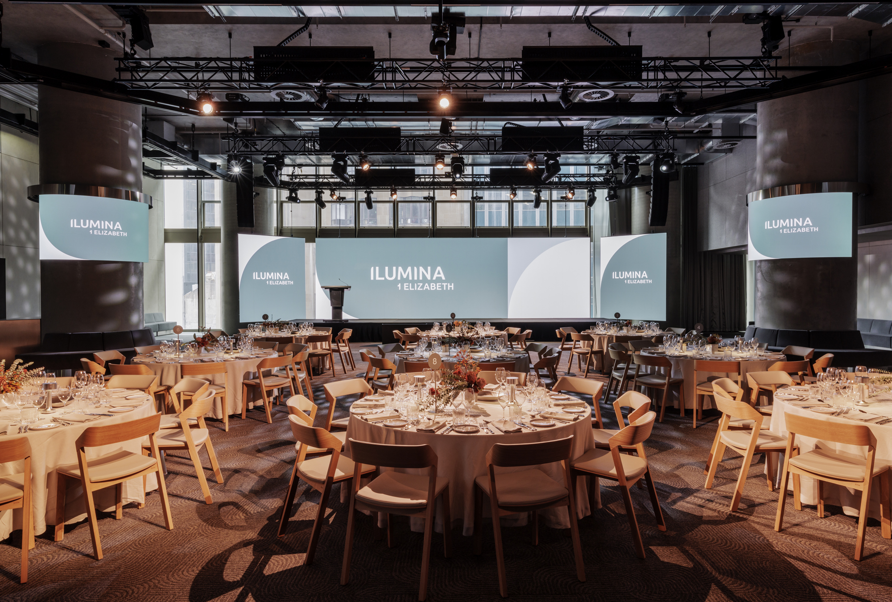Main Hall
at ILUMINA
A beautiful, versatile and voluminous space, the Main Hall features built-in technology, automated retractable tiered seating and views over Chifley Square.
ILUMINA offers pre-function areas, bars, service zones, a green room, cloakroom, and satellite kitchens.
- Location
- 1 Elizabeth Street, Sydney NSW 2000, Australia
SEE ON MAP - Call
- 03 8416 9700 (Melbourne Head Office)
- info@iluminasydney.com.au
The Details
Event Style
Cocktail party
Dinner
Conference
Brand activation
Product launch
Charity gala
Exhibition
Capacity
Banquet no dancefloor: 540
Banquet with dancefloor: 500
Banquet with stage: 560
Cabaret: 432
Theatre: 740
Cocktail: 800
Key Features
869sqm
7m high ceilings
A double-height event space flooded with natural light on two sides, and with views over Chifley Square to the north
A high spec, flexible, built- in audio visual offering including large format LED presentation screens, curved column screens, hybrid-enabled video conferencing facilities and speaker lectern
A selection of furniture curated for multiple configurations including retractable tiered seating
Bespoke service stations and lounges
Supported by ancillary spaces including a cloak room, pre-function space with bar and a green room
Personalised menus with catering options from an on-site production kitchen
Services
Audio Visual Spec:
Up to 3 high resolution 5m x 3m LED screens, which can be joined to create a 15m LED video wall, offering immersive visual experiences
6 curved LED delay screens wrap the pillars in the space, with rotational capabilities for optimal viewing angles
Integrated audio system
Flexible stage options
Multiple lectern choices
Wireless handhelds or lapel microphones
Remote cameras for iMag or streaming
Table spots/room lights and moving lights for customisable lighting setups
Rigging points and truss
Fully supported by Harry the Hirer Productions
Fees apply for use of the audio visual equipment
Additional equipment or custom requests will be accommodated to meet specific event needs

